To your problems and questions ....
| we offer the innovative answers!
|
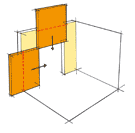
Problems at the wall
Do you have limitations at the wall?
|  | 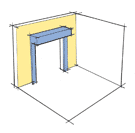
Little demand for space
Omnicompact requires only minimized space at the lintel area and besides the opening
|
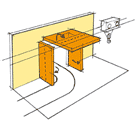
Problems in the space
Do you have problems with the available space - e.g. track systems, crane rails or installations? |  | 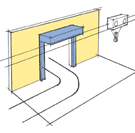
Minimized construction depth
There are multiple choices for the installation by space-saving assembly on only one side of the wall. The stacking design leads to very small space requirements.
With only one partition level we achieve minimal operational demands on the room. The side guids have a small construction depth as all partition elements run on one common line.
|
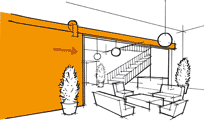
Visual demand
Are you very exigent concerning the design? Invisibly integrate, designed with colours or stainless steel design?
|  | 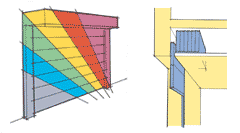
Product aesthetics
The Omnicompact system offers a design of the surface in terms of colour or stainless steel, invisibly integrated in false ceiling, installation of the side guides into the niche.
|
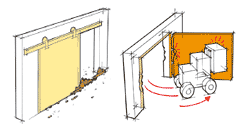
Conditions around the opening
Is the a risk that the door does not close securely because of dirt in the closing area?
Can the transport traffic of e.g. fork lifters cause damage to the door or to the frame?
|  | 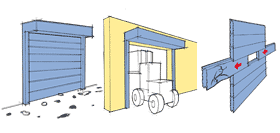
Insensible construction
Primary door components are available in stainless steel or with anti corrosive coating. Due to the vertical closing
direction, the door is insensible agains dirt in the closing area. Door blade and side guides are beyond the hazard zones. Single elements can be exchanged in case of damage.
|
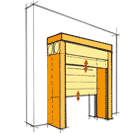
Constructional measures
Are constructional measures necessary, as for example wall-fore parts, wall bracings, additional reinforcements?
|  | 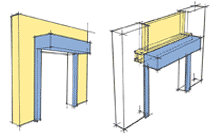
Modest construction situation
Plain wall is sufficient.
Wall fore-parts, wall bracings are not required.
A fire-protected steel beam as lintel is sufficient. |
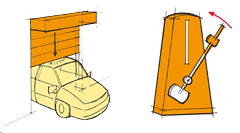
Safe utilization
What are your demands concerning safety and cycles? How are the guidelines according to DIN EN 12605 and DIN EN 12634 implemented into practice - e.g. hindrances in the closing area, failure of the drive system, etc.? Is a frequent operation (cycles) a criteria for your application?
|  | 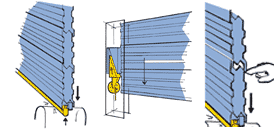
DIN EN 12604 and DIN EN 12453
Closing edge surveillance, crash backup and jamming protection by a joint covering guarantee optimal safety during the closing process. Frequent operation is no problem due to the suspension and design of elements.
|
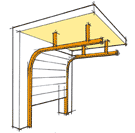
Load to the ceiling
Can you induceadditional loads to the ceiling?
|  | 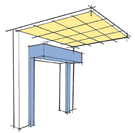
No load to the ceiling
Due to the construction of Omnicompact , no induced forces have to be lead into the ceiling.
|